28a Fraser Road, Applecross
LAST CHANCE TO PURCHASE THIS STUNNING HOME SELLING BELOW BLOCK VALUE
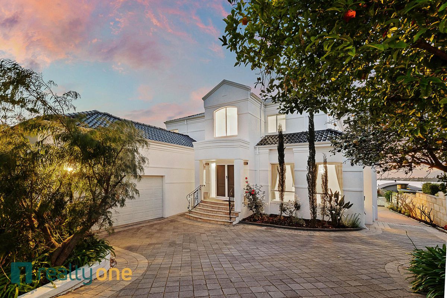
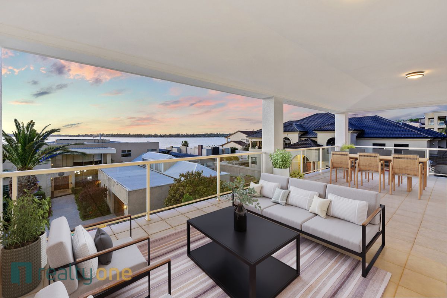
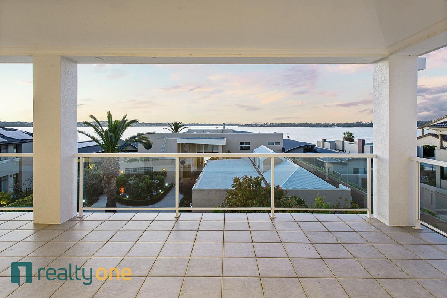
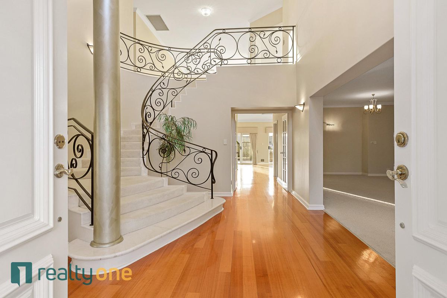
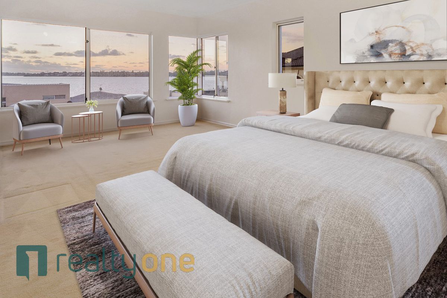
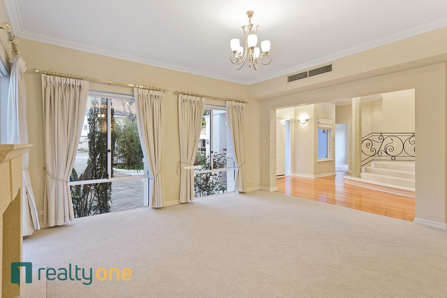
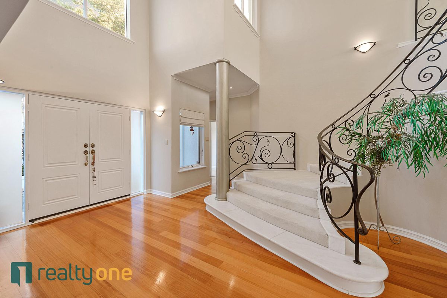
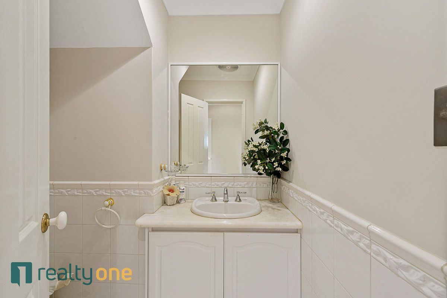
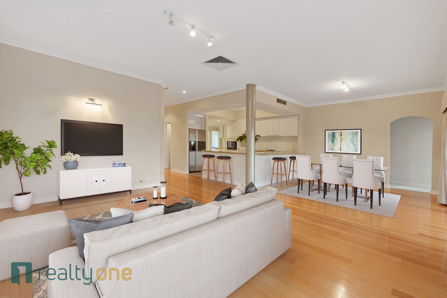
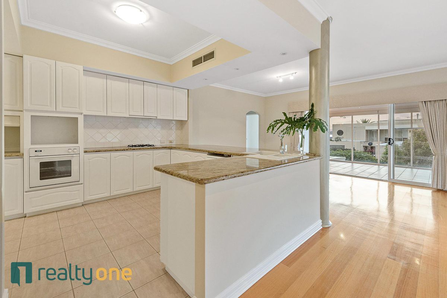
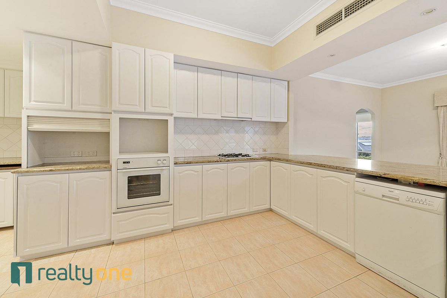
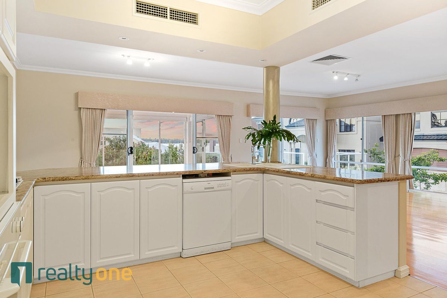
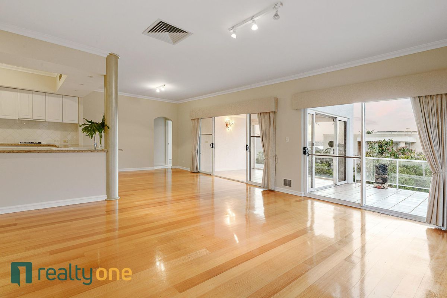
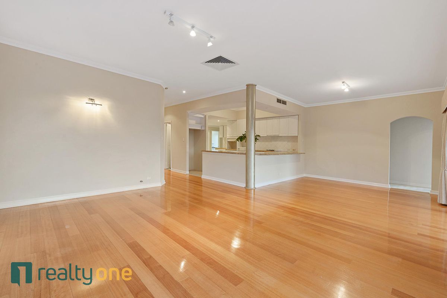
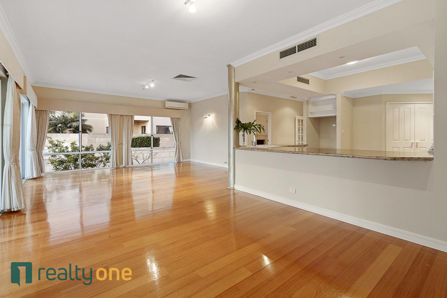
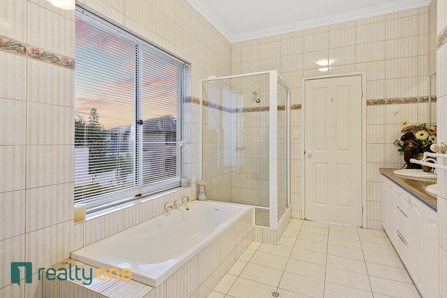
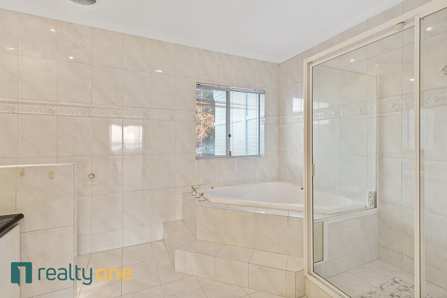
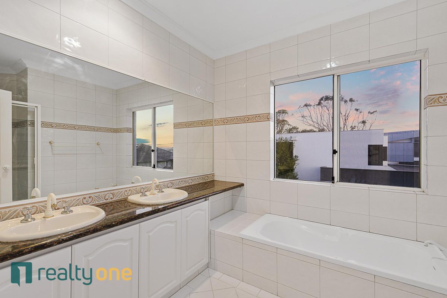
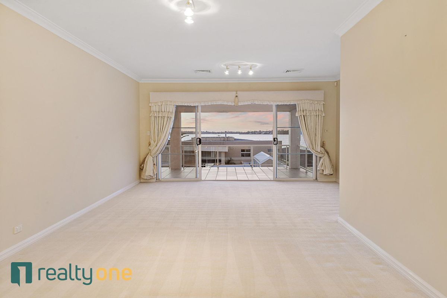
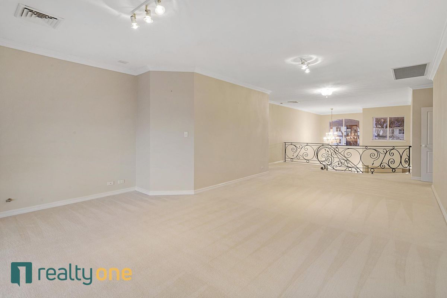
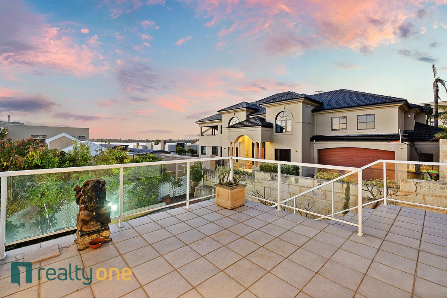
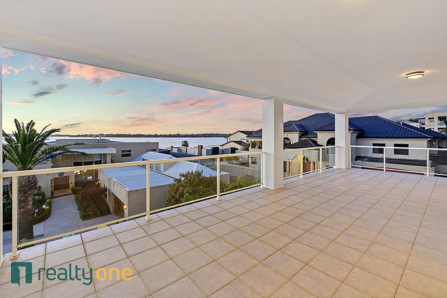
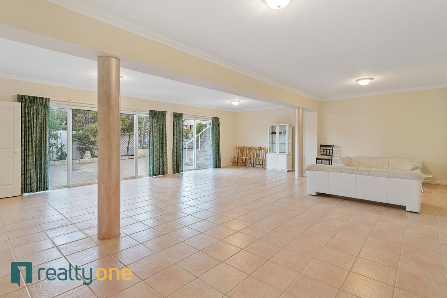
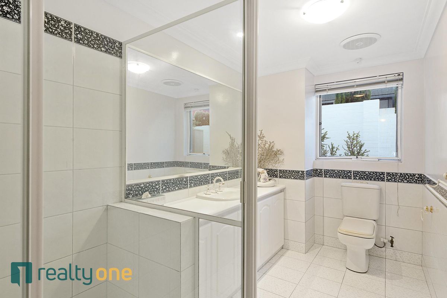
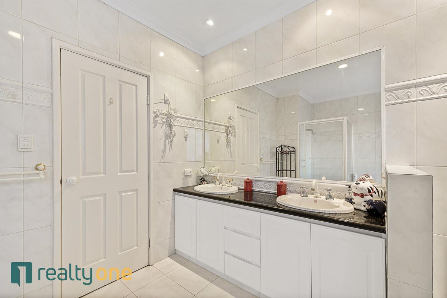
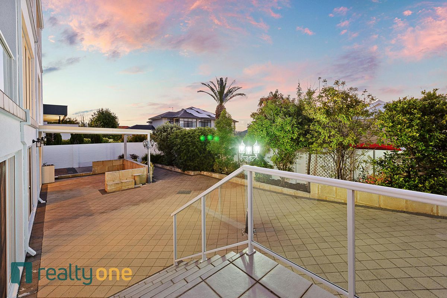
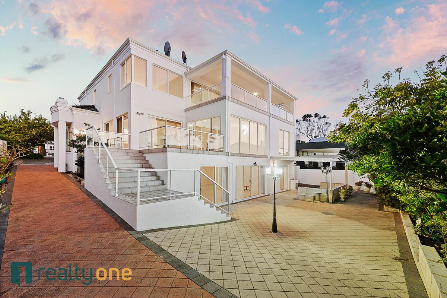
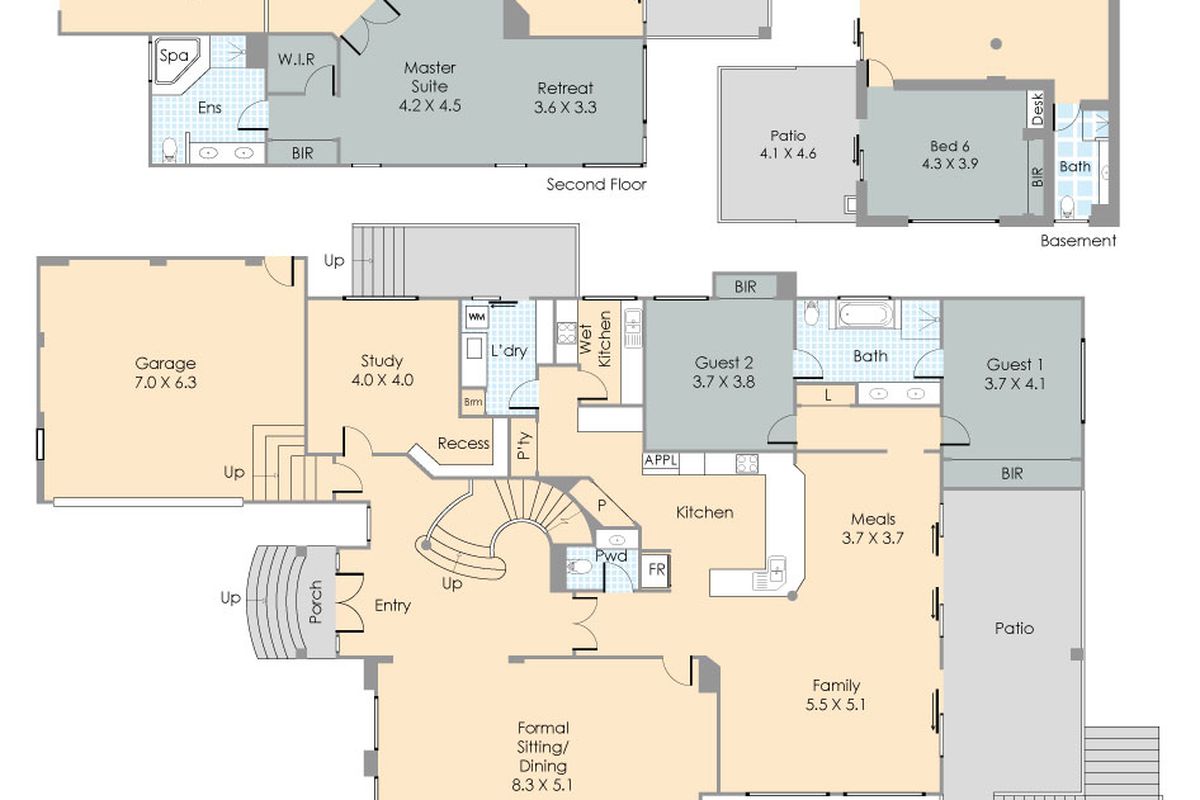
Description
All offers will be considered immediately on this custom built residence with views of the Swan River. In a leafy, blue chip riverside suburb you are only a five minute stroll to the river foreshore.
Within the walled front garden, the front entry welcomes you with limestone paved steps that curve up to the front porch where double doors open to a wide welcoming foyer.
The foyer's soaring ceiling draws the eye up to the top level of this multi-level home, taking in the elegant marble trimmed and carpeted spiral stairway, quality wrought iron balustrade and crystal chandelier.
To the right of the foyer, there is a bright, airy great room for formal living, dining and entertaining.
Two guest bedrooms on this first level share an ensuite complete with bathtub. One of these bedrooms opens onto a balcony with beautiful river views.
The centralised open concept kitchen, dining and family room is banquet size, perfect for festive gatherings. This area is attached to a balcony with river views and has steps down to the rear garden.
Kitchen fittings include a marble countertop, butler's pantry leading to a 'wet' kitchen, and food storage in two huge pantries. Near the kitchen, the good sized laundry opens onto a landing that forms another private access point.
Upstairs, on the second level, there is a spacious games and sitting room. Bedrooms three and four are on the left of the games room and one opens onto a huge balcony with more sweeping river views.
These bedrooms share a semi ensuite family sized bathroom which is also accessible from the games room via a privacy hallway. This bathroom has a bathtub, shower recess and two basins. The powder room beside the bathroom has its own basin.
The master bedroom retreat is where the genius of the home's opulent design reaches its peak. From the comfort and luxury of this retreat you will enjoy a majestic Swan River view. The master retreat's stunning en suite bathroom is lavishly large and fitted out with separate shower, double basins and big jetted spa bathtub.
One more surprise is an undercroft or basement that opens onto the rear garden. This huge space represents the sixth bedroom with its own fully equipped bathroom.
The easy care grounds are paved and surrounded by garden beds that include roses and fruit trees.
Features include:
• Move in ready with newly painted interior and exterior and new carpets
• Air conditioning
• Close proximity to supermarket, cafes, pharmacy, medical rooms and Applecross Primary School
• Approx. 630 square metre home built in 1997 by Corniche Exclusive Homes
• Land Area: approx. 816 sqm
• Located one block back from the Swan River
• Double lock up garage with direct entry
• NBN connected
• Annual Council Rates $5508.00
• Annual Water Rates $2100.00
The sellers are highly motivated so do not miss your opportunity to buy! For more information on this quality home contact Paul Menezes on 0413 817 857.
FOR YOUR SAFETY COVID19 PROTOCOLS APPLY


Your email address will not be published. Required fields are marked *