11a Windelya Road, Kardinya
BETTER THAN NEW
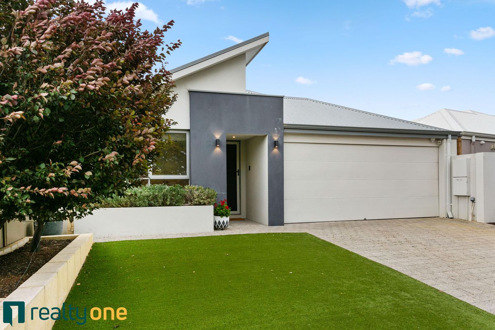
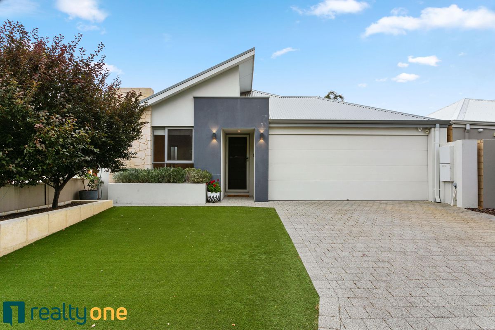
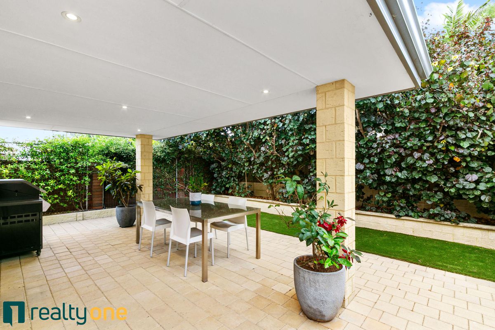
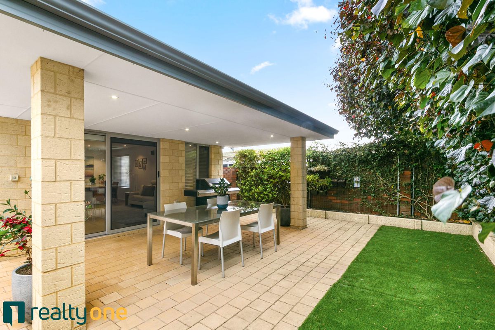
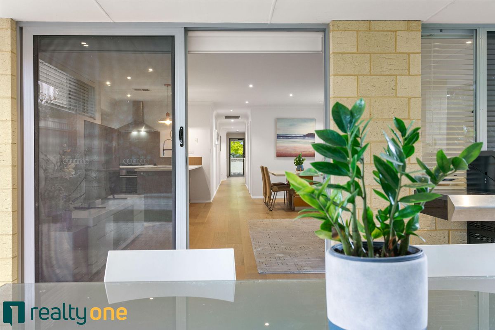
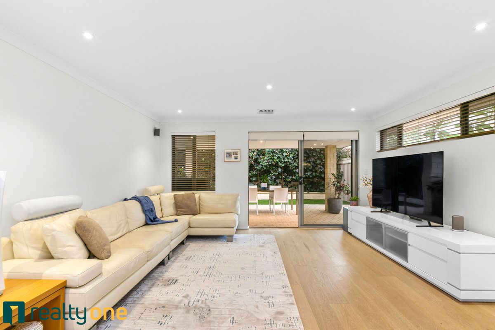
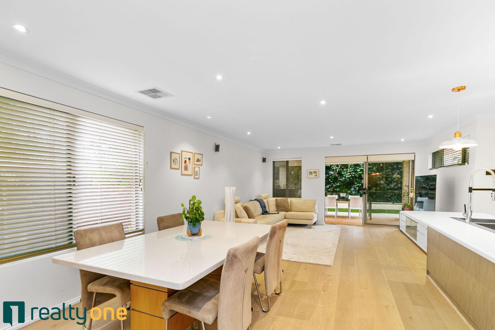
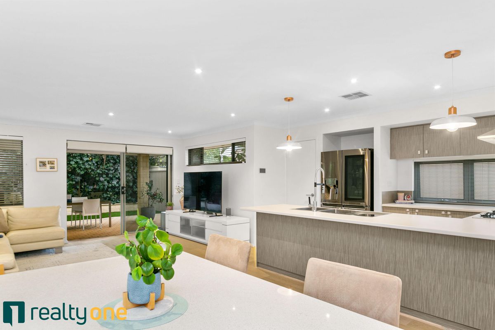
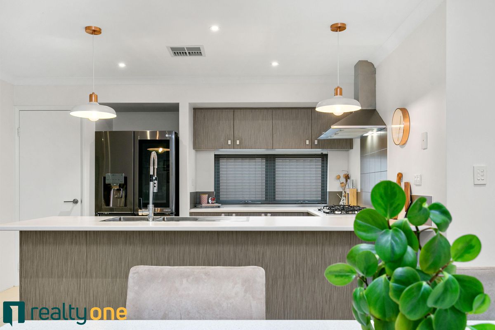
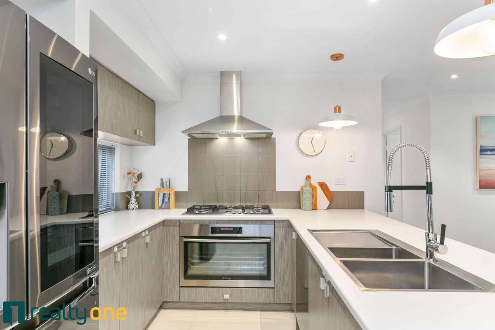
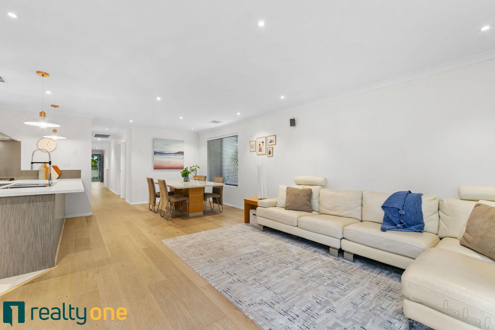
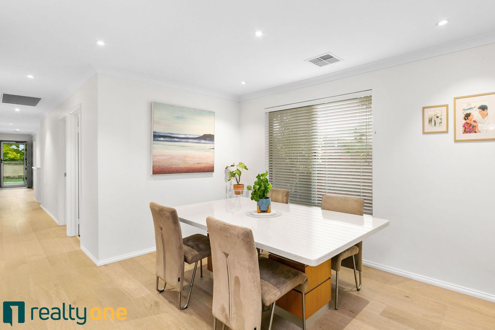
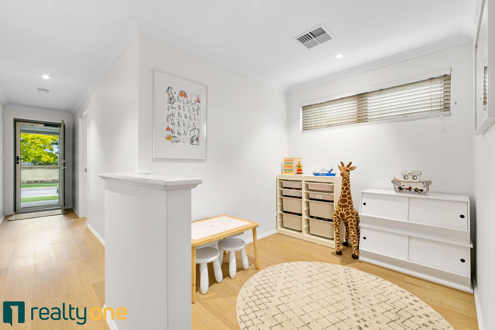
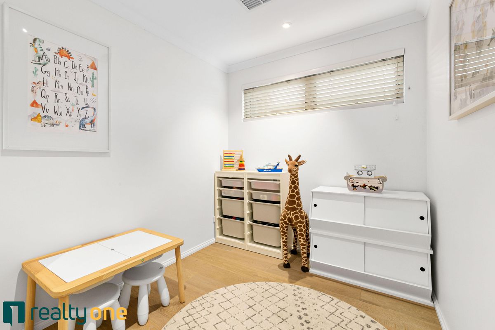
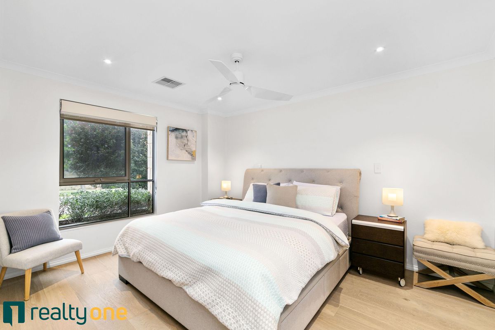
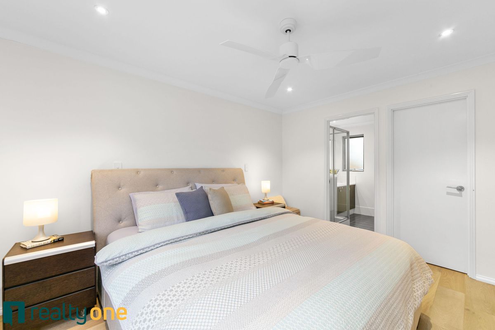
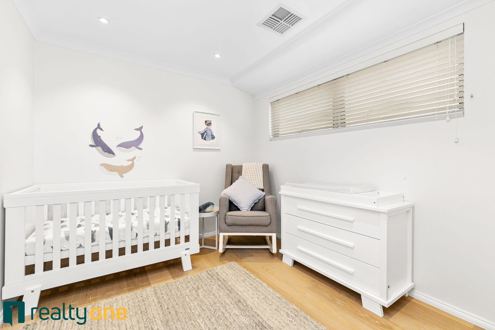
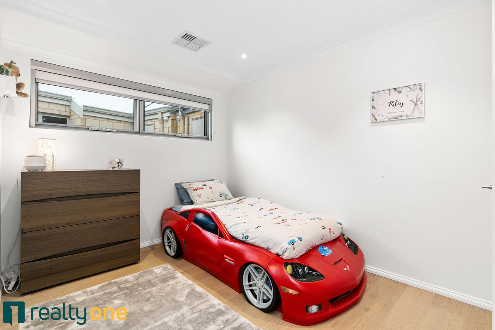
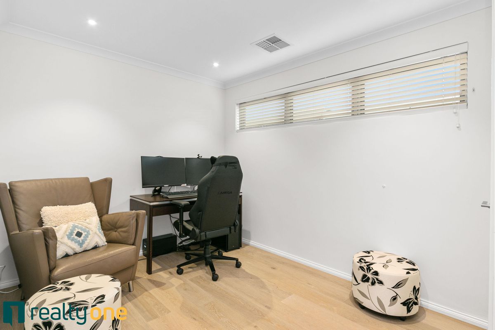
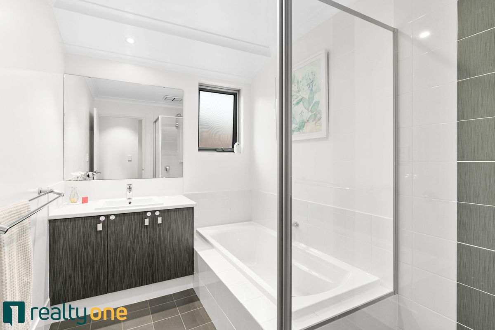
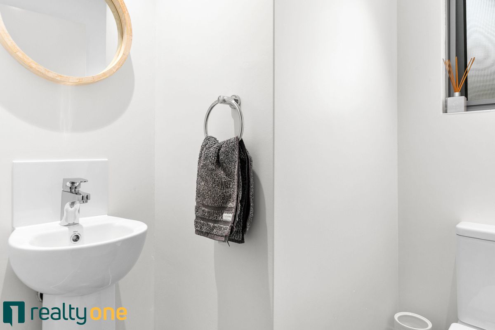
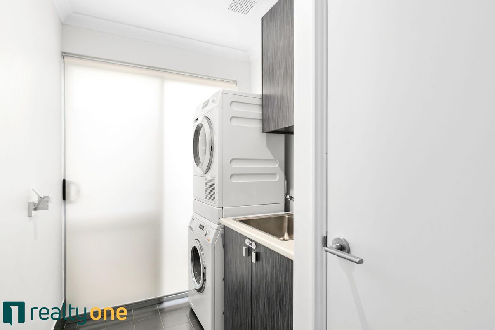
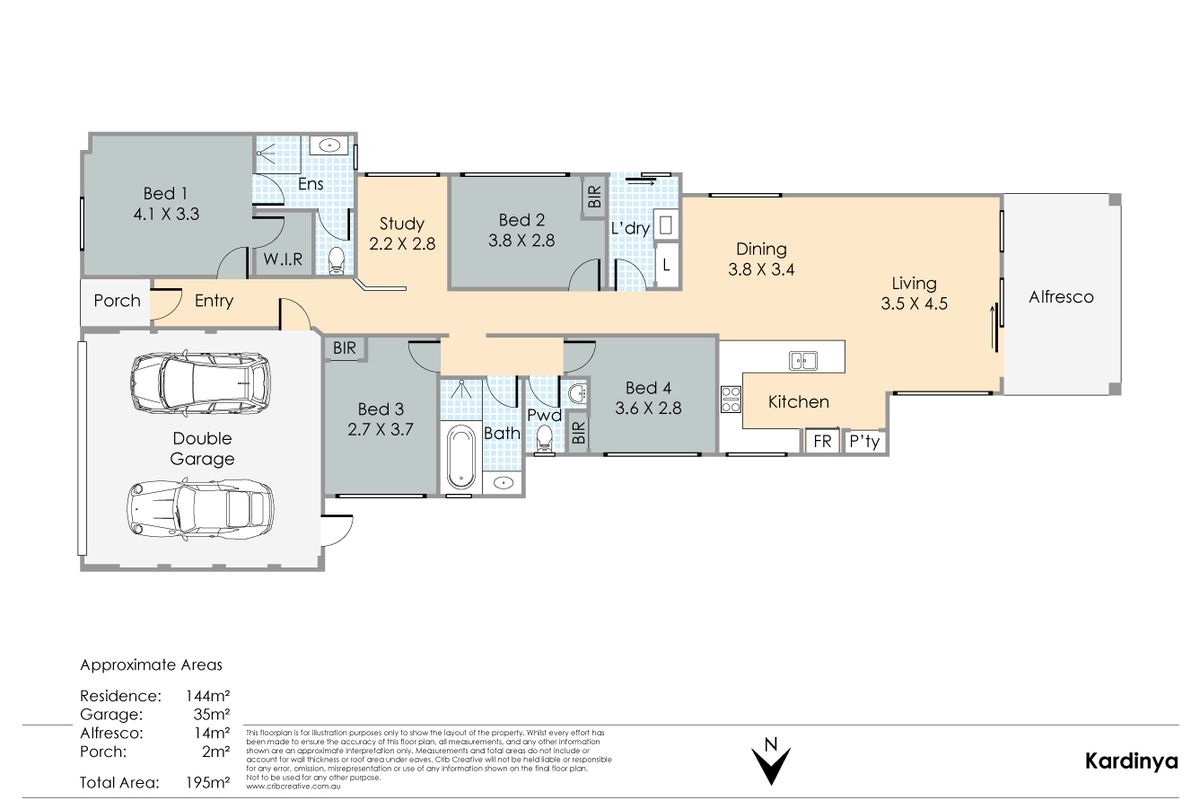
Description
Don't wait to build. You can feel like you have already (and pay less) with this spacious, near-new family sanctuary that was thoughtfully designed and built by its current owners, and maintained pristinely since.
It is rare in this market to find a single storey, low-maintenance home that exudes style and practicality and is also desirably located, like this one. Just a stone's throw from great public and private schools, Murdoch University, the Kardinya Park Shopping Centre redevelopment, buses, trains, and hospitals… and not on a noisy main road. No, you're not dreaming. This is as real as it gets!
Enter, and notice the glorious high ceilings, and how natural light is allowed free, uninterrupted passage down the sprawling central hallway. A double garage with shopper's entrance allows for convenience in all weather, and helps to make your arrival home with pets or little ones in tow, an easy task! An open, multipurpose room at the front of the house offers a suitable space for work or family hobbies - whether you prefer a home office, music corner, library, cloak room, or play centre! Genuine Canadian Oak hard-wood floors throughout the home will not only stand the test of time, but lend a clean, natural, feel and effortlessly suit any home-decor style. Impeccable lighting solutions, quality fittings, ducted Daikin reverse cycle air-conditioning, and hard-wired Ethernet ports throughout the home (for reliable networking without the trip-hazard) are just a few of the countless small, but important details that have been carefully considered in this home's design. Relax, with all this in mind, and knowing that the evening breeze is blowing through top-notch invisi-guard security screens.
The spacious and open plan kitchen, dining, and family room adjoins the spacious alfresco dining area and gorgeous easy-care secure back yard that proves that low-maintenance living does not have to come at a cost to practicality, privacy, and style!
Save the date! This home is COMING SOON and will be open to view in the New year on the 7th and 8th of January. Register your interest now.
MAIN FEATURES:
• Primary King-sized bedroom
• Walk in Robe
• Ensuite with rain shower & detachable shower heads
• Three Queen-sized bedrooms
• Built in Robes
• Second Bathroom
• Separate powder room with brand new toilet
• Spacious laundry with side exit
• State of the art kitchen
• Breakfast Bar
• Dual Stainless Steel Sink with drainboard
• Mixer with veggie sprayer
• Gas cook-top
• Range-hood extraction
• Extra-wide Westinghouse Oven
• Large Refrigerator Recess (with plumbing and filter in situ)
• Pantry and plenty of cabinetry
• Asko Dishwasher
• Alfresco Dining
• Easy-care gardens
• Secure and private back yard
OTHER NOTEWORTHY FEATURES:
• Reverse cycle ducted air-conditioning
• LED downlights
• Invisi-guard Security Screens
• Wired Ethernet throughout home
• Wired Ring Doorbell
• Reticulation to rear garden
• Shed
• Stellar gas hot water system
• Lovely neighbours on both sides and a very pretty and peaceful retirement village across the street!
For more information, or for alternative inspection arrangements, please contact Rick Lombardo on 0419 918 888 or Jane Lombardo on 0420 948 734



Your email address will not be published. Required fields are marked *