41 Ten Seldam Circle, Winthrop
ENVIABLE PINEY LAKES PROXIMITY
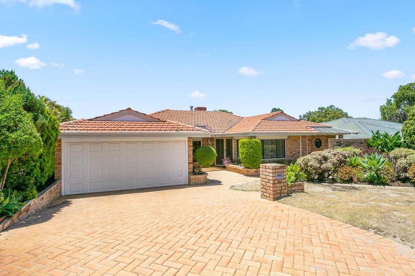
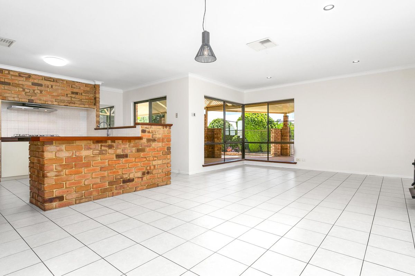
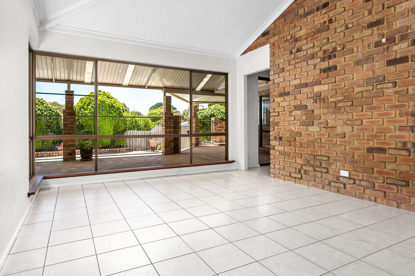
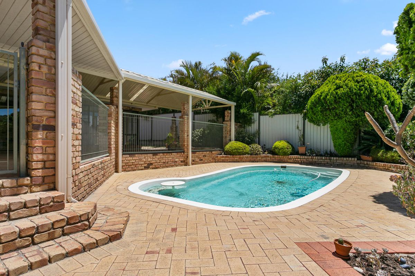
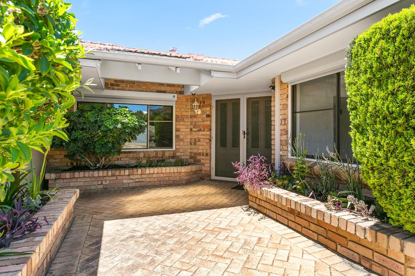
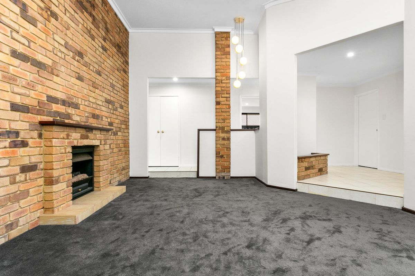
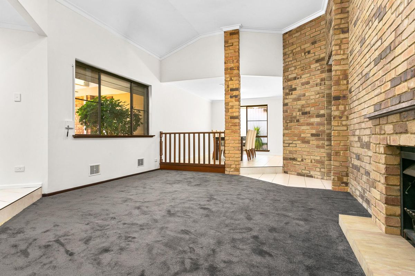
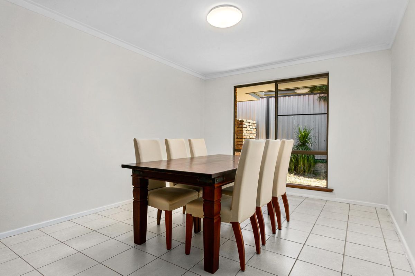
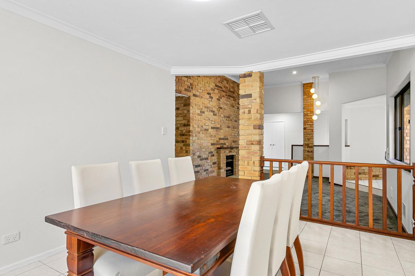
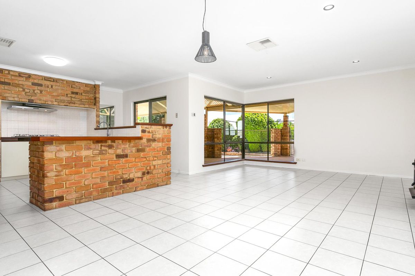
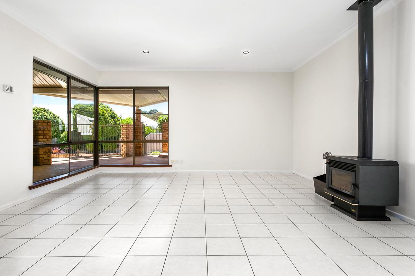
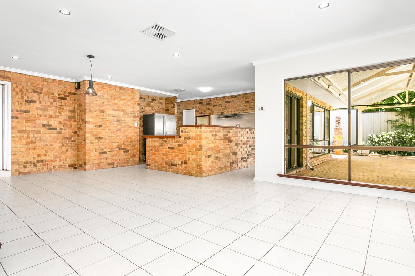
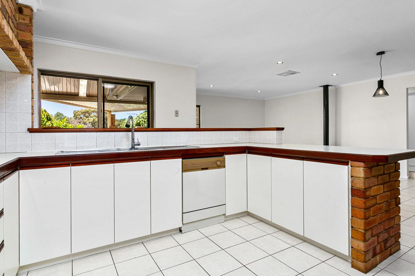
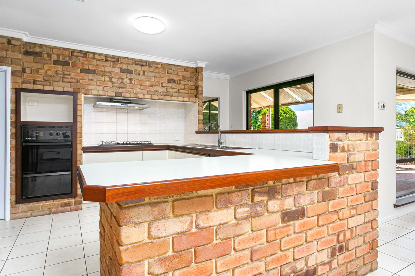
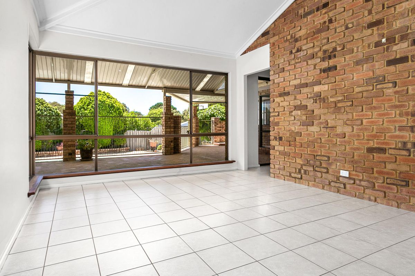
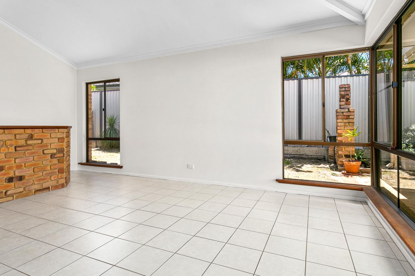
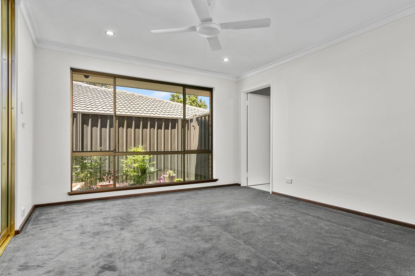
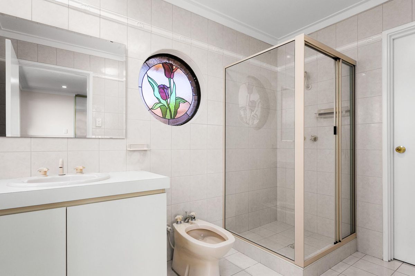
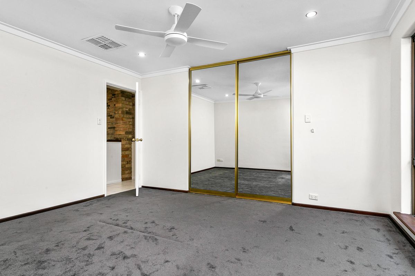
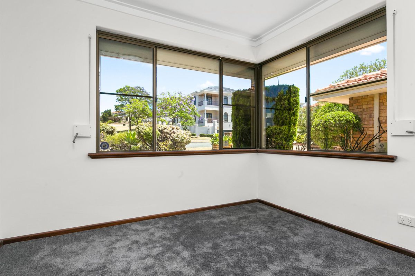
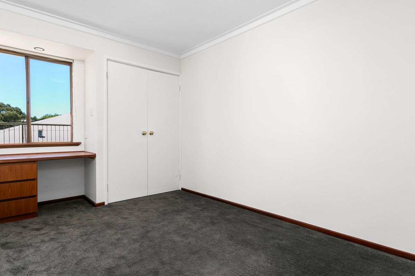
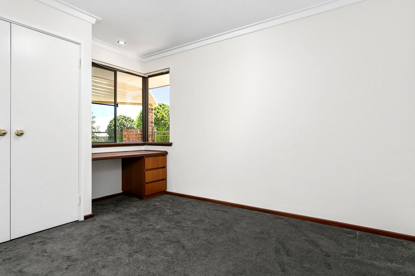
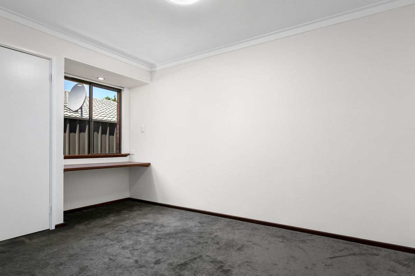
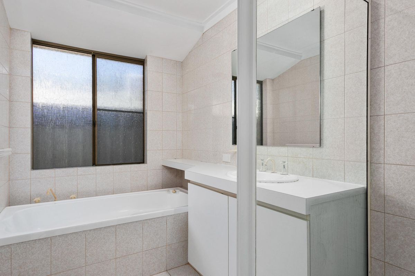
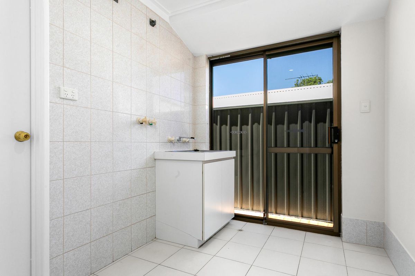
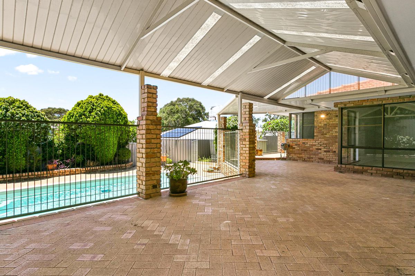
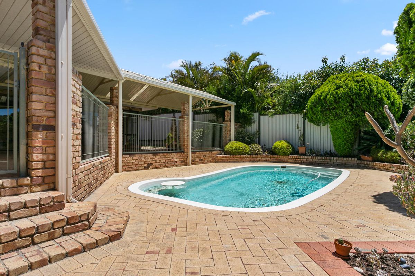
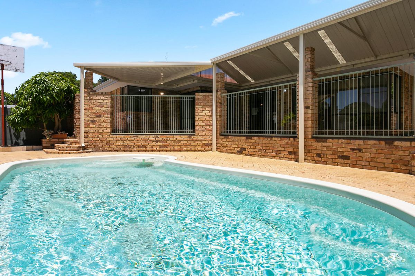
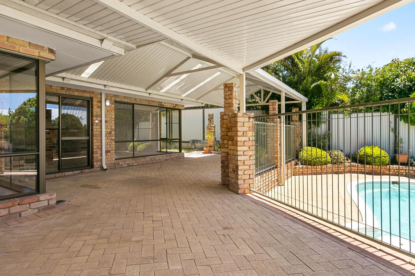
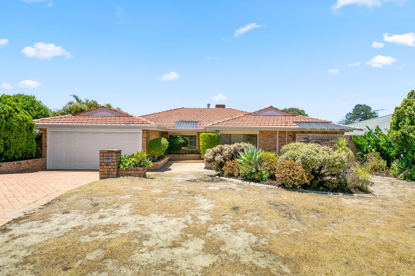
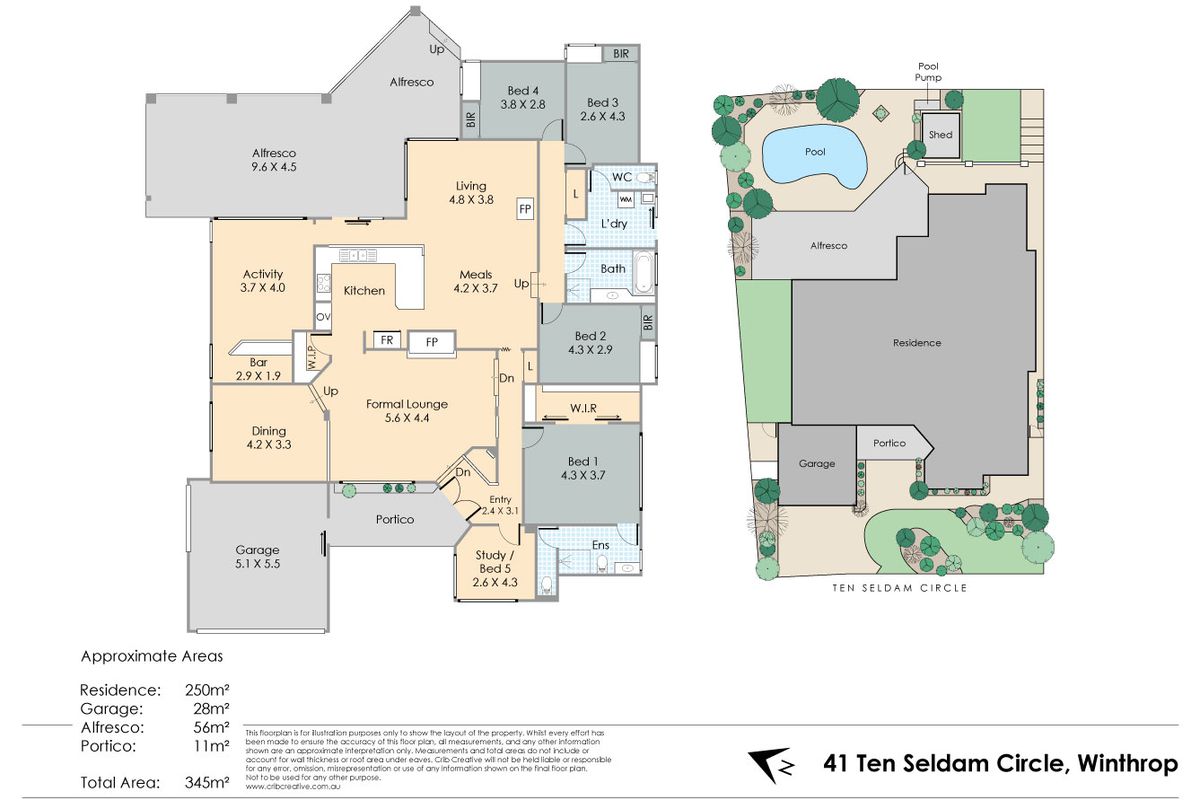
Description
Have you been searching for the ideal Winthrop Property, just a stone's throw from Piney Lakes Reserve, walking distance to Corpus Christi and Winthrop Primary, and still manages to tick all the right boxes for a growing family? How about something that is move-in-ready with new carpets, paint, and lighting, yet also offers oodles of opportunity to improve and add value, modernize, and style to your personal taste? From the moment you step inside 41 Ten Seldam Circle, Winthrop, you'll agree with all of the above!
~ ~ ~ ~ ~ ~ ~ ~
For convenient check-in before home opens, please use the online form to register with your full name, phone and email. We will send you an automatic reply with price-guide and inspection times. Make sure you check all your email folders!
~ ~ ~ ~ ~ ~ ~ ~
Enter the home via the French doors with new security mesh screens and arrive at the spacious entry with planter box. Instantly you are greeted by the magnificent high ceilings in the formal lounge to your left. This fantastic space features an open fireplace and adjoining formal dining room, creating an inviting ambiance for gatherings and family relaxation.
To the entry's right, a spacious primary bedroom awaits, boasting an ensuite with a bidet and a privacy WC, and a huge walk-in robe with sliding mirrored doors, offering the perfect retreat at day's end. Beside the primary bedroom you will find a versatile study or potential fifth bedroom/nursery boasts corner windows with a lovely street-view and shutters, so that you can work or bub can sleep at any time of day! Three additional bedrooms come complete with built-in desks and robes and are serviced by a well-appointed bathroom with both bath and shower facilities, complemented by a separate WC off the big, bright laundry area with side access. For even more storage, you will find two linen presses off the hallways.
At the heart of the home is the open-plan kitchen, meals, and family room with wood-burner heater. This is an open and versatile space with lovely views to the alfresco where you can hear the birds sing and see tree-tops of Piney Lakes reserve just metres from your doorstep! The original kitchen is well-maintained, open, spacious, and functional, with walk-in pantry, loads of bench space, and large fridge recess. Sliding doors beside seamlessly connect to the expansive alfresco area, perfect for hosting and entertaining family and friends.
A dedicated games/activity room offers versatility, adorned with more high ceilings, a bar, and a beautiful view to the extensive 50+sqm alfresco entertainment area. An inviting below-ground swimming pool to cool off on summer days is tucked neatly into the bottom corner of the back-yard, where you can easily monitor kids as they play while you recline. A shed, ample lawn areas for children's play, and room for a vegetable garden complete the outdoor space, leaving nothing to want for, except to add some of your own style and personal touches to make it all yours! :)
FEATURING
INDOORS
• Spacious primary Bedroom
- Ceiling fan
- Ensuite with bidet and privacy WC
- Huge walk-in robe
• 3 bedrooms with built in desks and robes
• Study or 5th bedroom/nursery with shutters
• Bathroom with bath and shower
• Separate toilet
• Big, bright laundry with side entrance
• 2x Linen press
• Formal Lounge & Dining
- High Ceilings
- Shutters
- Fire Place
• Open Plan Kitchen, Meals, Family room
- Wood-burner stove
- Walk in pantry
- Large fridge recess
- Doors leading out to alfresco
• Games/Activity room
- High Ceilings
- Bar
- View to alfresco
OUTDOORS
• Massive 50+sqm alfresco entertainment area
• Below ground swimming pool
• Shed
• Lawn areas for kids to play
• Room for vegetable garden
• Fully fenced with side gate access
• Beautiful mature lemon tree
• Evaporative air-conditioning throughout the home
• Solar hot water system
• Mains reticulation
OTHER
• High Ceilings
• Double remote garage
• Solar Panels
• Freshly painted throughout
• New Carpets throughout
• New LED lighting throughout
• Shutters to street facing windows
• Ducted air-conditioning
• Fire-place
• Wood burner stove
• Batt ceiling insulation
LOCATION
• Dual Applecross & Melville High School Zone
• Piney Lakes Reserve ~50m! (just one house away!)
• Corpus Christi College ~450m
Winthrop Primary School ~550m
• Winthrop Village Shops ~850m
• Murdoch University ~1.5km
• Hospitals ~2km
• Murdoch Train Station ~2.2km
• Westfield Booragoon "Garden City" ~2.7km
• Fremantle ~7.5km
• Perth ~14km
• Airports ~20km
For more information, to request an inspection outside of the published Home Open times, or a video walk through if you are out of town or isolating, please use the online enquiry form or call Rick Lombardo on 0419 918 888 or Jane Lombardo on 0420 948 734


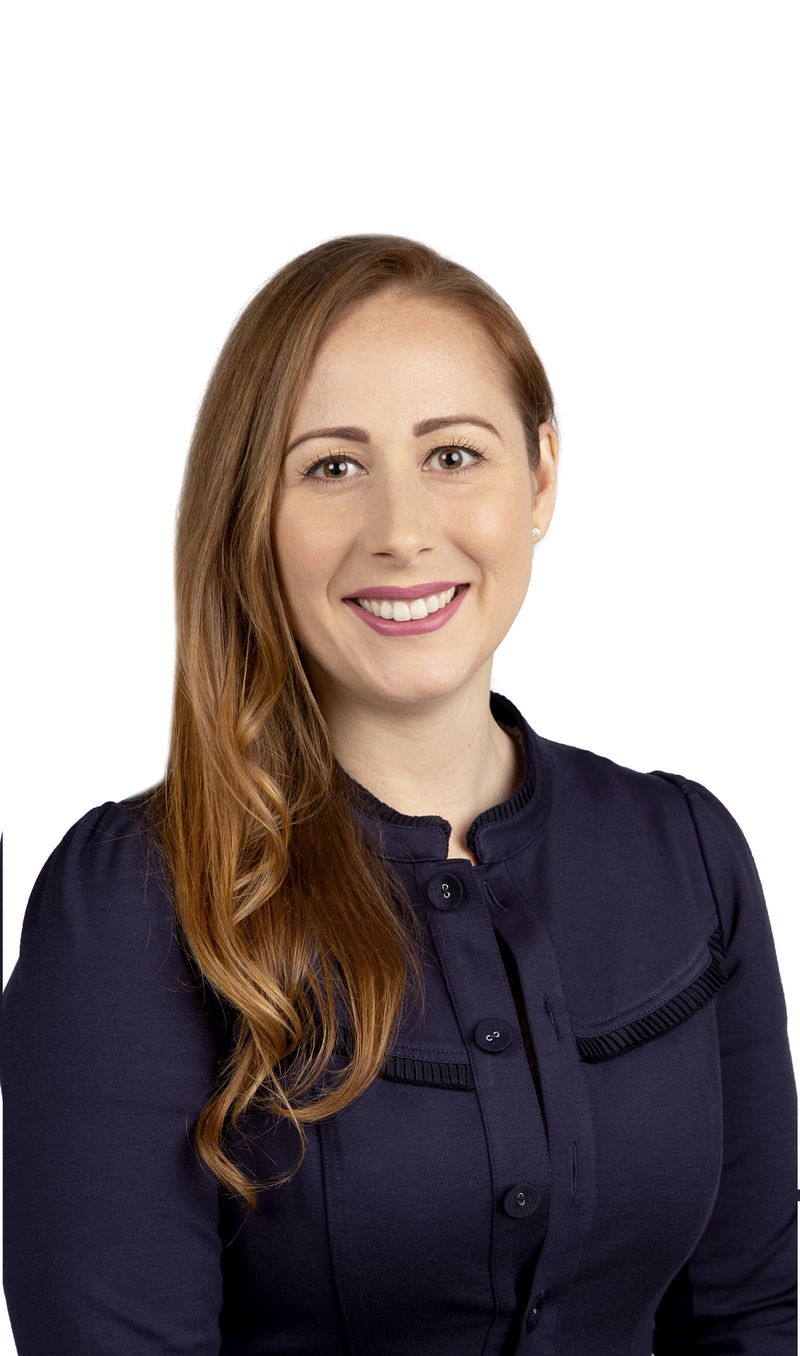
Your email address will not be published. Required fields are marked *