10 Houghton Way, Winthrop
PRESTIGIOUS PARKSIDE PARADISE
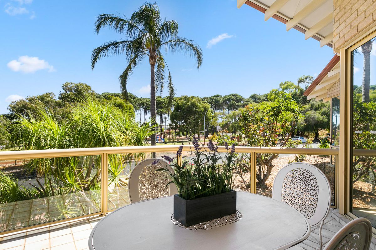
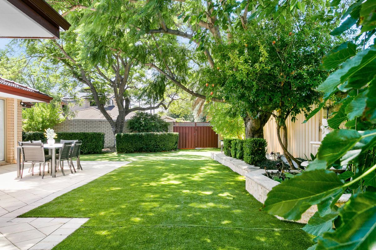
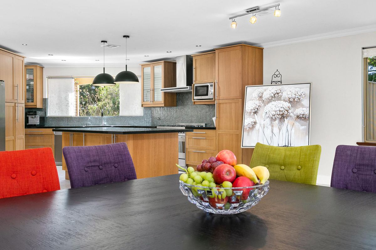
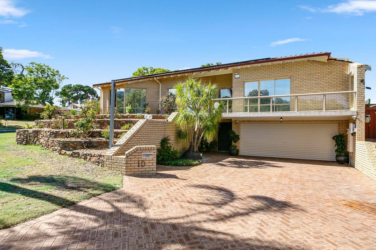
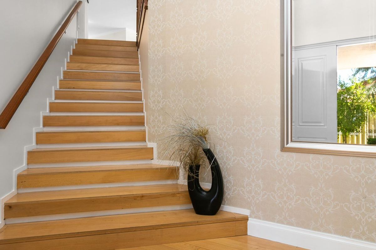
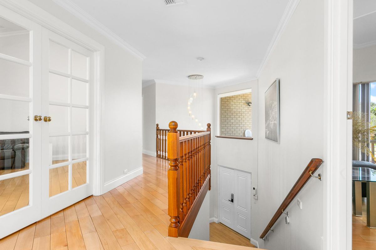
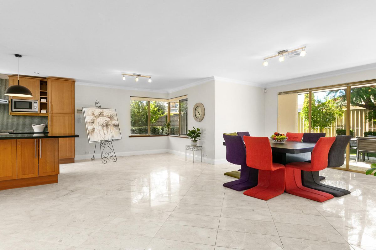
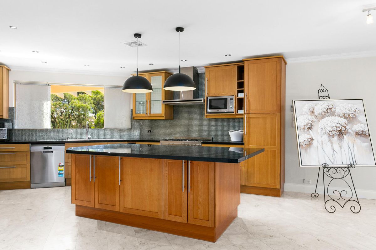
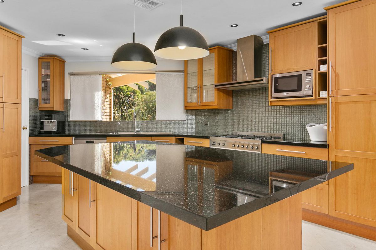
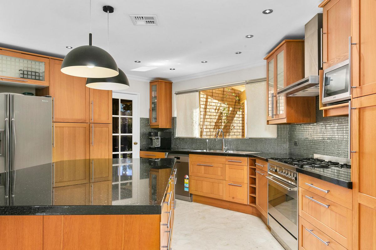
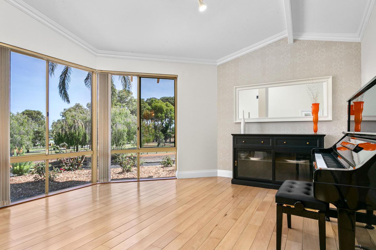
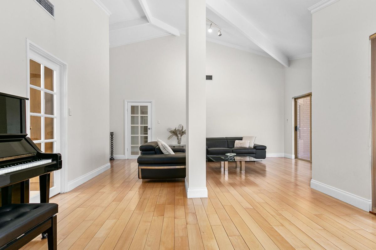
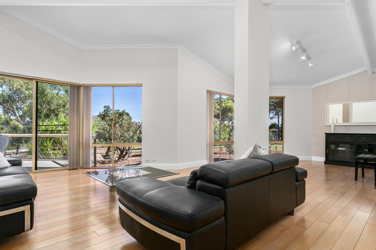
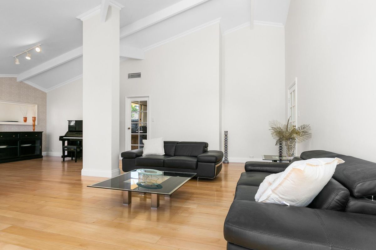
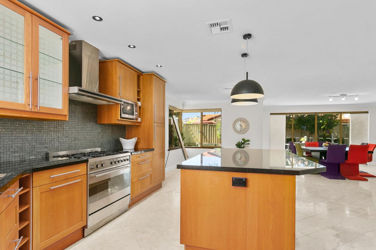
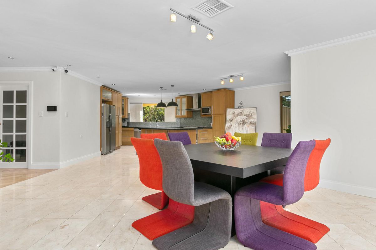
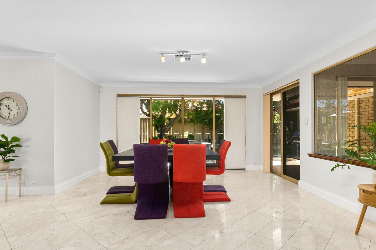
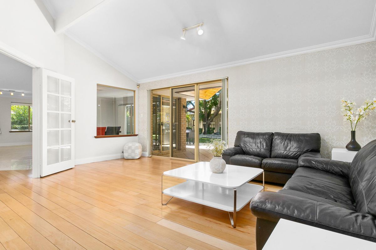
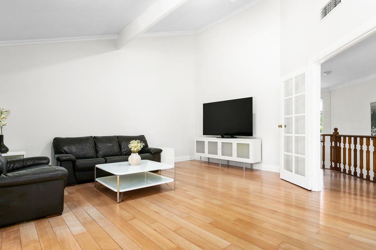
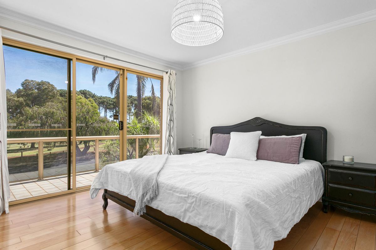
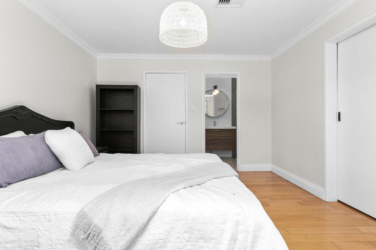
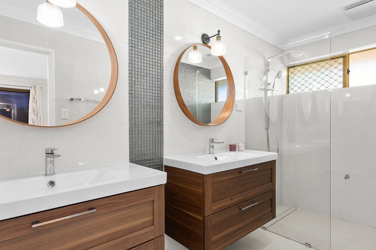
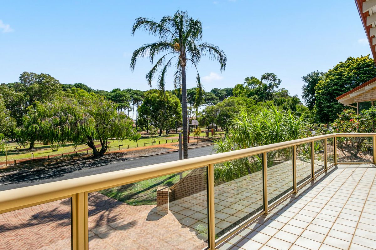
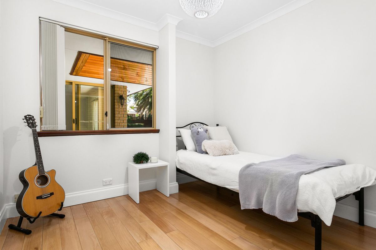
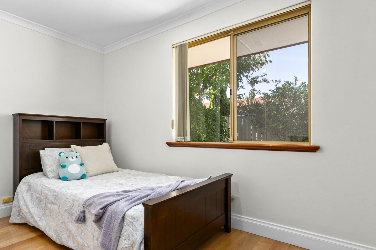
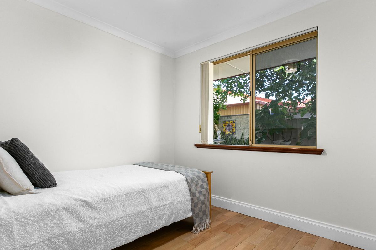
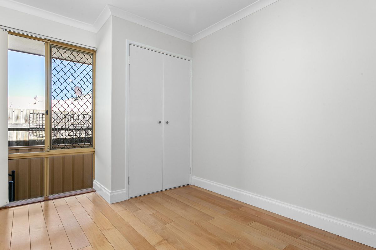
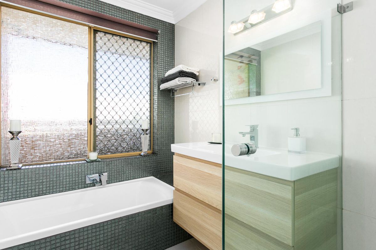
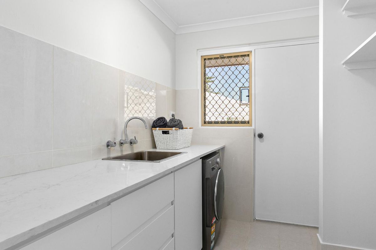
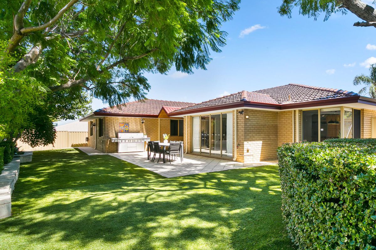
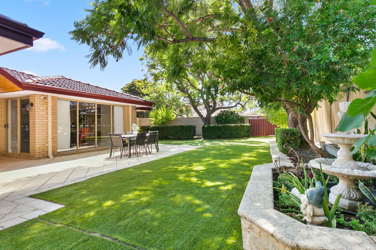
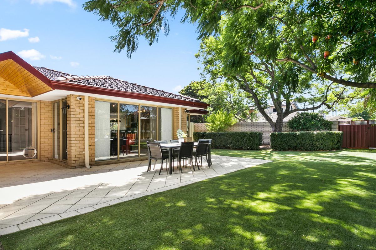
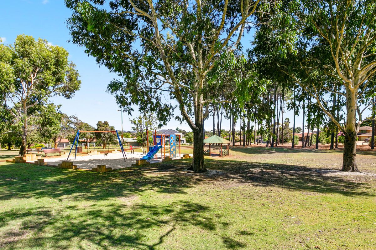
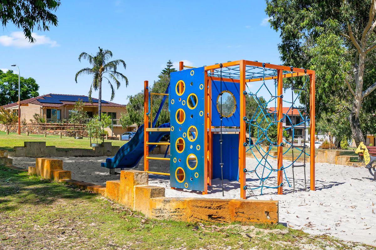
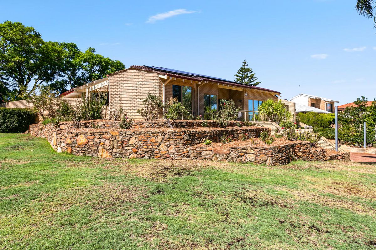
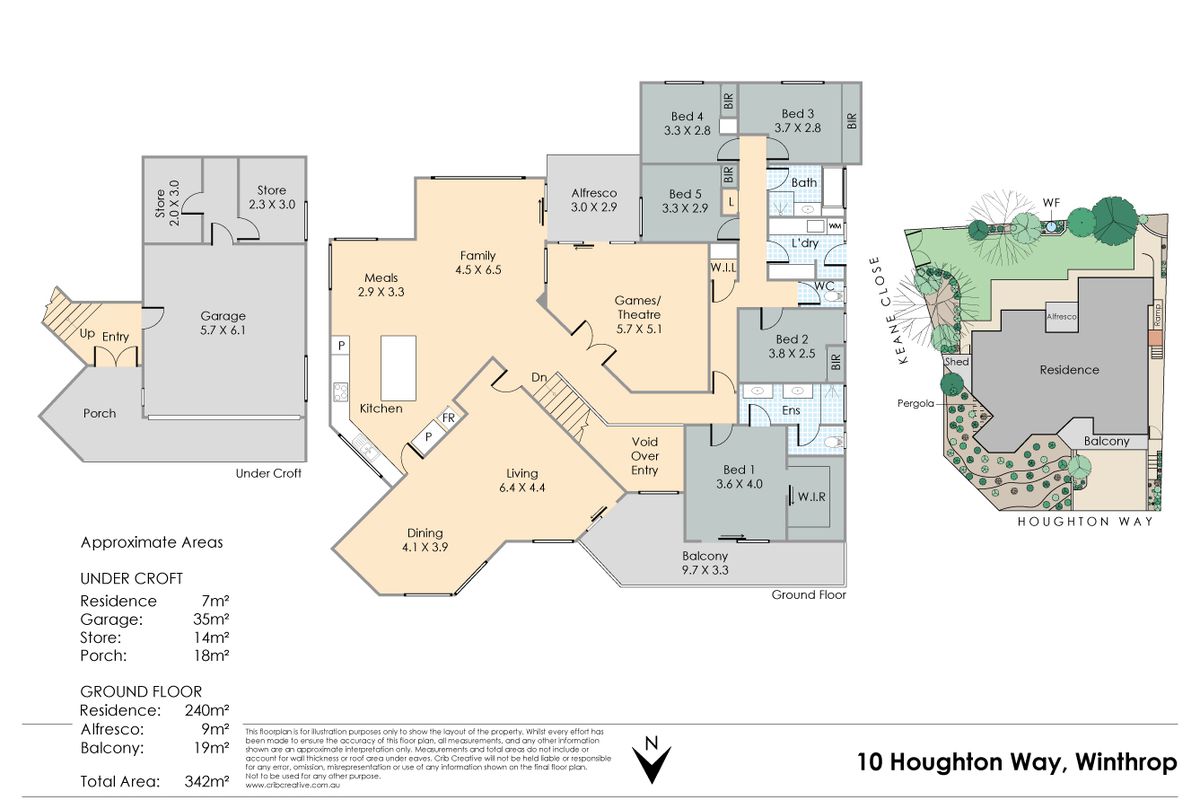
Description
Welcome to your very own Winthrop Parkside Paradise at 10 Houghton Way! This property sits atop an exquisite, elevated corner lot just meters from Winthrop Primary School, overlooking the beautiful Hill Park and playgrounds - a family-friendly hub where residents gather for afternoon chats, walks with their dogs, and after school play-dates! If you're seeking a new home where your family can truly flourish, your search ends here!
This fully renovated 5-bedroom family residence boasts very special, modern, and hi-tech features that complement opulent finishes and every day functionality.
Inspection is guaranteed to impress!
State-of-the-art, wide open-plan living areas feature sparkling marble floors and palatial high ceilings, complemented by generously sized bedrooms serviced with spacious, beautifully renovated bathrooms and laundry.
Welcome guests through your grand entrance foyer, conveniently located beside an impressive double garage, complete with two adjoining storage and workspaces for your projects!
10 Houghton Way is embraced by a wraparound balcony that provides an intimate connection between the primary bedroom suite and the formal living areas, offering uninterrupted views over Hill Park. To the rear of the property, the backyard can be accessed via side gate providing an accessible entrance to the main residence and vehicle access to securely park your boat or caravan off the street! The pretty and utterly picturesque outdoor area provides a magical, safe space for children to play under the beautiful shade and fruit giving trees, as well as the perfect setting for hosting special occasions or simply enjoying a quiet moment of relaxation!
FEATURING
• Impressive entry foyer with ultra-high ceilings and chandelier
• Double remote garage with two adjoining store rooms and shoppers entrance
• Primary Bedroom Suite
- Enormous walk in robe!
- Renovated Ensuite with twin vanity
- Balcony access with beautiful park views
• 4 Additional Bedrooms all with built in robes
• 2nd renovated bathroom with bath and shower
• Incredible Entertain'ers Kitchen
- Granite countertops
- Chef's island with power
- High quality soft closing cabinetry
- Built in wine racks
- Large refrigerator recess
- 90cm Wide Smeg Oven
- 6 Burner Smeg Gas hob
- Range Hood
- AEG Dishwasher
- Dual stainless steel Franke sink with drainboard
- Franke mixer
- Under sink water filtration
• Huge open-plan kitchen/meals/living area with marble floors
• Formal lounge and dining rooms with ultra high ceilings, balcony access, and park views
• Games/theater with ultra high ceilings
• Beautiful European Beach 19mm timber floorboards (remarkably quiet acoustic quality!)
• Stunning marble floors
• Alfresco entertainment area flows effortlessly onto games and open-plan living&kitchen
OUTDOORS
• Incredible park-side location
• Tiered front gardens
• Dual frontage property with side access via second dedicated driveway for boat/caravan/additional vehicles
• Beautiful shady Jacarandas
• 3x Varieties of pomegranate tree
• Hybrid mulberry tree
• Fig tree
• Lime tree
• Water feature
• Easy-care AstroTurf lawns
• Garden shed
OTHER
• Reverse Cycle Ducted Air-conditioning
• Dual hot water systems
- Solar system with 300L storage tank
- Rinnae Instantaneous gas hot water with temperate control (newly serviced and refurbished 2023)
• Solar panels with 5.6kw Inverter (extra capacity panels for cloudy days!)
• 3 Phase power with separate ECB circuit breakers for lights and appliances
• NBN Internet
• Mesh security screens
• Secure digital and biometric keyless entry with remote
• Video doorbell
• RISCO Home Security Alarm
• Swan Security Cameras
• Smart wifi automatic fully zoned garden reticulation
LOCATION
• Dual Applecross & Melville High School Zone
• Winthrop Primary School ~150m
• Piney Lakes Reserve ~700m!
• Winthrop Village Shops ~750m
• Corpus Christi College ~1.4Km
• Murdoch University ~1.6km
• Hospitals ~2.8km
• Murdoch Train Station ~3km
• Westfield Booragoon "Garden City" ~3km
• Fremantle ~7.5km
• Perth ~14km
• Airports ~20km
For a price guide and more information, please use the online enquiry form or call Realty One's exclusive listing agents, Rick Lombardo at 0419 918 888 or Jane Lombardo at 0420 948 734.



Your email address will not be published. Required fields are marked *