18 Keall Pass, Winthrop
IDYLLIC HOME IN WINTHROP
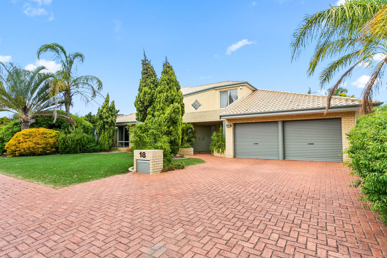
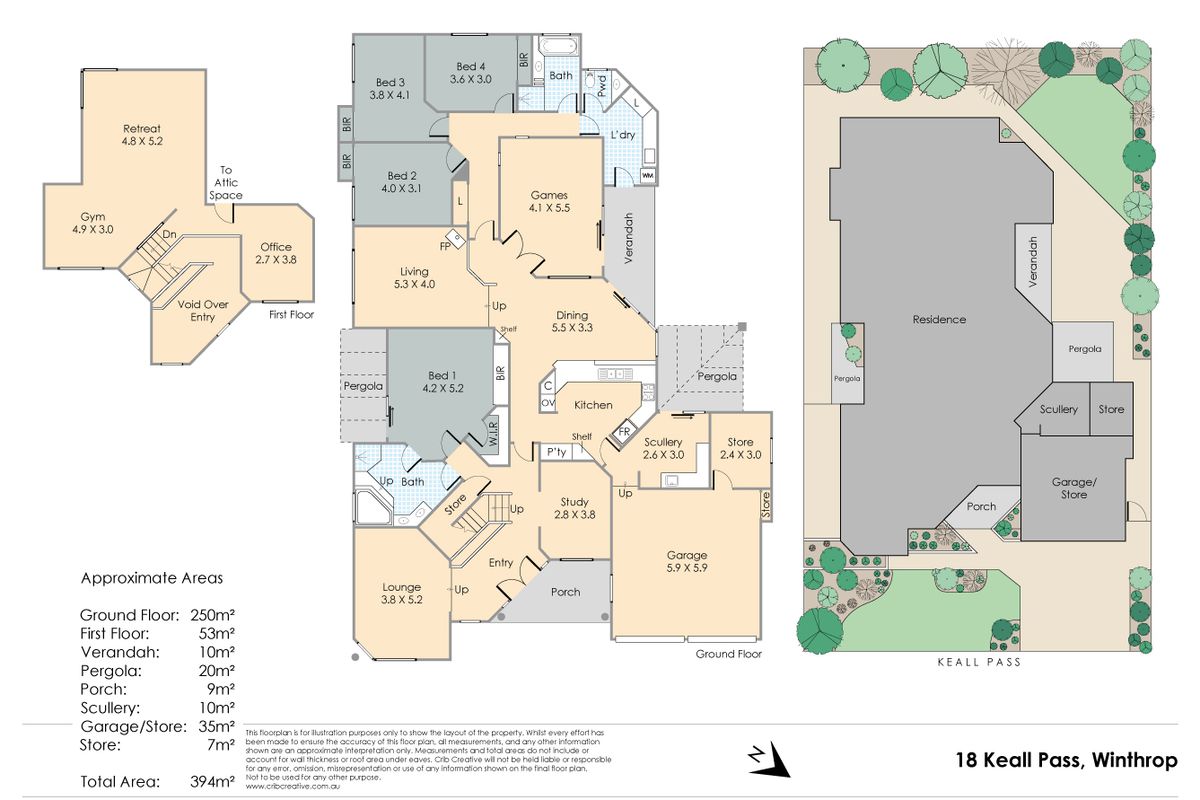
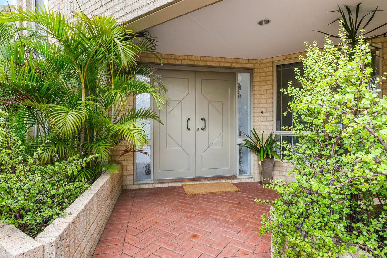
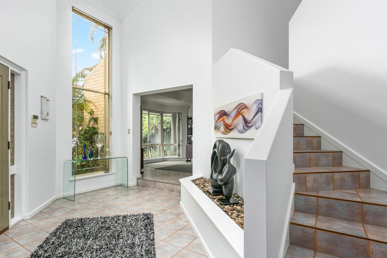
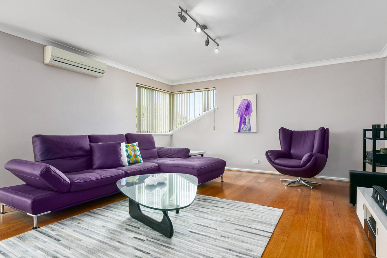
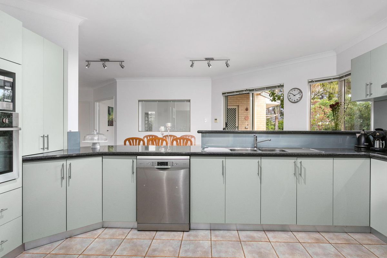
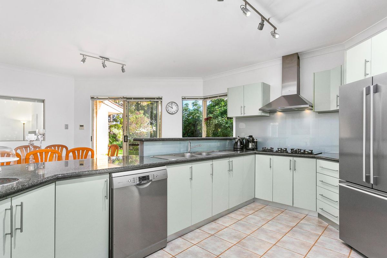
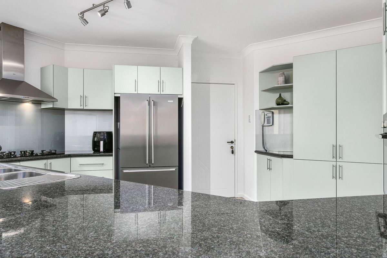
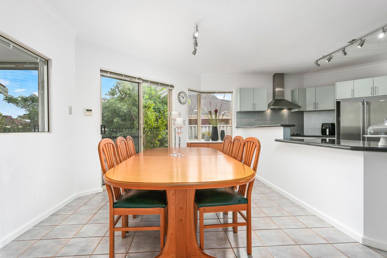
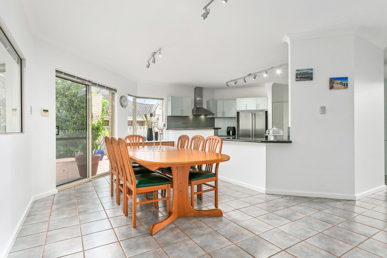
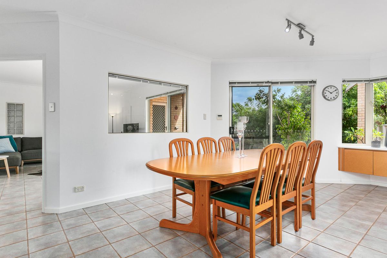
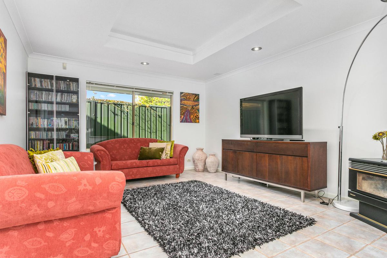
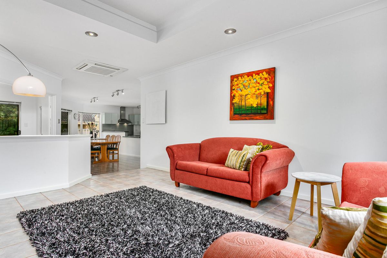
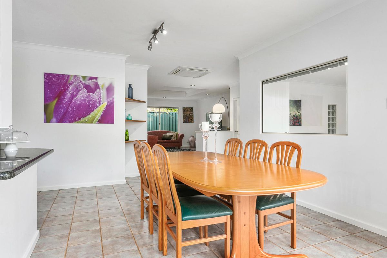
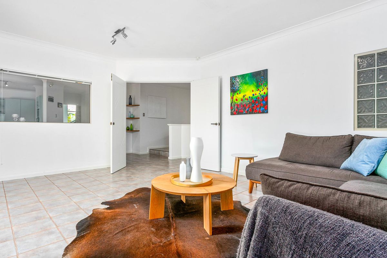
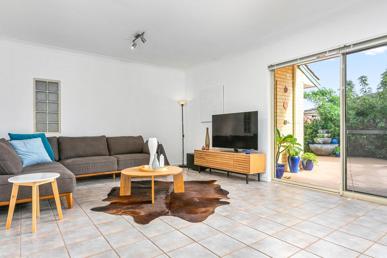
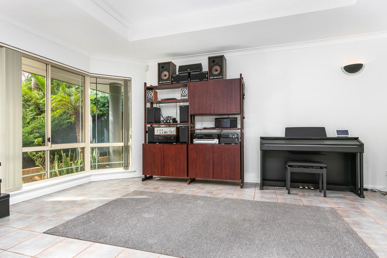
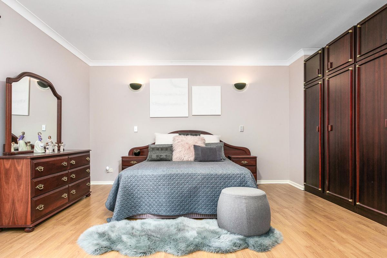
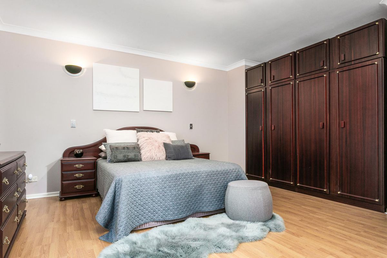
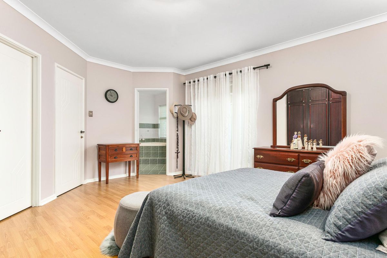
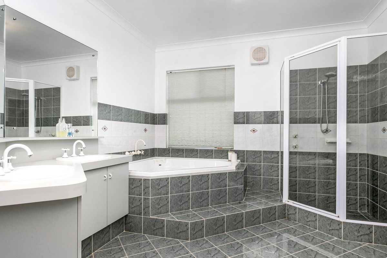
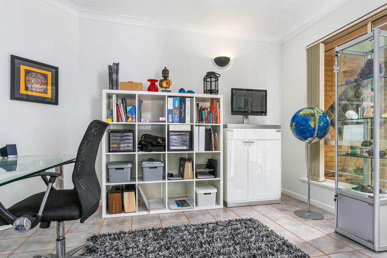
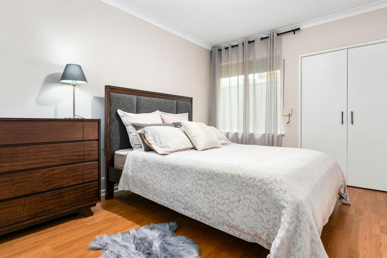
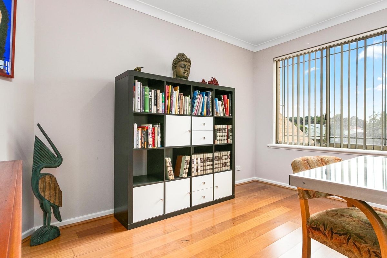
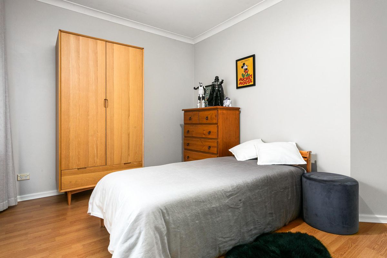
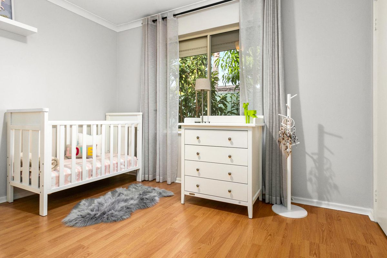
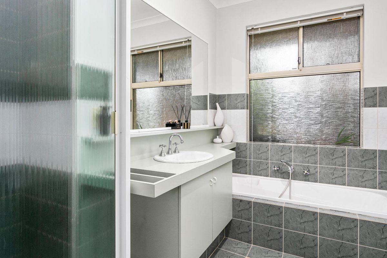
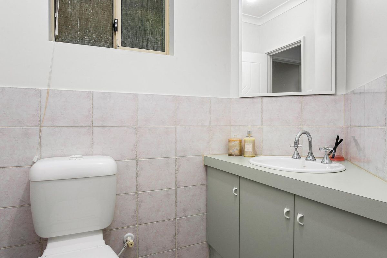
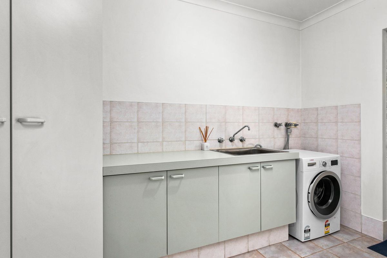
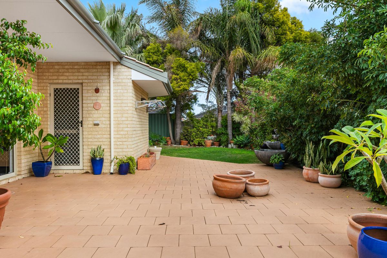
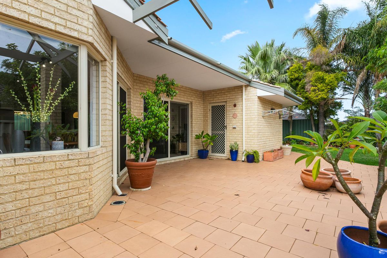
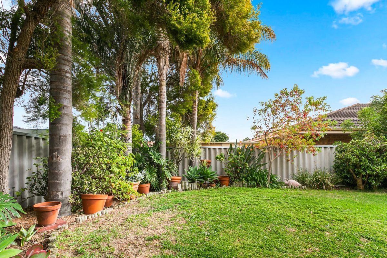
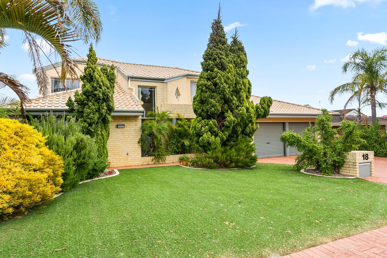
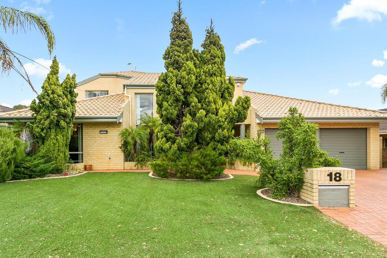
Description
To save time checking in, please use the Online Enquiry Form to register your interest with a valid phone number and email prior to inspections. You will receive an automatic response with a price guide and any updates to inspection times. Please check your other email folders, so you don't miss it!
~ ~ ~ ~ ~
Welcome to 18 Keall Pass, Winthrop!
Upon entering through the grand double doors into the foyer, 5.2m high ceilings greet you, adorned by perfectly positioned windows that allow for an abundance of natural, welcoming light. An alluring stairwell, accentuated by beautiful pendant lighting invites you upstairs to a special retreat, capable of being transformed into your own private theatre room or even second living quarters or internal granny flat if you are seeking the perfect solution for multigenerational living. Downstairs, a spacious study with lovely natural garden views through large windows offers sanctuary. On the other side of the foyer, a multipurpose activity room awaits the hobbyist who desires their own space, whether for music, work, or entertainment!
In the downstairs living areas of this architecturally designed Winthrop residence, natural light floods through the large windows of the study and lounge rooms, complimenting the spaciousness with a clean warm energy. The primary bedroom lies adjacent to the tail of the stairwell with an enormous space to fit a king size bed and more. Servicing the primary bedroom is a walk-in-robe and ensuite with luxurious corner spa and shower, coupled with twin vanity and mirror.
At the heart of the home is an open plan kitchen, dining, and living area. Kitchen renovations have been undertaken to renew the gas cooktop and oven with stainless steel appliances and to also add a modern touch. The convenience of a scullery has also been added, helping to make everyday organisation and entertainment a breeze. This space, with its own entry, store room next door, and convenience to the gargage is perfectly suited for a home salon-style businesses!
Adjoining the living room is the lounge, beautifully connected to the outside gardens through a large window, offering a comfortable space for entertaining and relaxation alike. Through sliding doors from the dining room, a lovely paved patio with lush surrounding gardens greet you. Comprised of agaves, strelitzias, palms, and succulents, the backyard offers a vibrant space with a beautiful Mediterranean feel creating the perfect setting to host parties, family bbqs, or for kids and pets to play in safety.
This 4 bedroom 2 bathroom (five or more bedroom potential!), brick and tile home sits on a perfectly rectangular 700 sqm lot with a impressive 268 sqm build footprint. Perfectly suited to people with small home businesses and large families seeking the space for multigenerational living! Located within the Melville HSZ and close-proximity to Winthrop Village Shopping Centre, transport links, primary schools, hospitals and local parks - make this property the perfect family home or investment opportunity!
FIRST FLOOR:
• Retreat
- Potential for new residential suite/internal "granny flat" or your own theatre room
- Perfect for multigenerational living!
• Office
• Space for a gym!
• Attic storage
GROUND FLOOR:
• Large primary bedroom with walk-in-robe and ensuite including spa, shower and twin vanity
• 3 additional bedrooms with robes
• Well-appointed second bathroom
- Bathtub
- Shower
• Open plan kitchen and dining
• Renovated kitchen including dishwasher, Ilvie rangehood, kickboards and glass splashbacks
• Other kitchen appliances that have been replaced include the oven and gas stove cooktop
• Scullery
- Suitable set up for an at-home salon business with separate entrance for clients, or easy conversion into an additional workshop - endless opportunities!
• Dishwasher
• Dining room
• Seperate WC
• Laundry
• Lounge room
• Activity room
• Living room
• Study
OTHER FEATURES:
• Reverse cycle air conditioning
• Alarm system
• Double automatic garage with shopper's entrance
• Masport Wood Fire Heater in family room
• Hot water system replaced last year with a large 185L Rheem gas powered hot water system
LOCATION, LOCATION, LOCATION!
• Melville High School Zone
• Winthrop Primary School ~ 1.7km
• Winthrop Park ~ 1km
• Robert Smith Park ~ 700m
• Piney Lakes Reserve ~ 1.1km
• Murdoch University ~ 1.9km
• Corpus Christi College ~ 2.8km
• Westfield Booragoon ~ 3.8km
• Murdoch Train Station ~ 3.5km
• Hospitals ~ 3km
• Bull Creek Train Station ~ 4.4km
• Fremantle ~ 6.5km
• Perth CBD ~ 14km
• Perth Airport ~ 20km
To register your interest for the Home Opens please use the online enquiry form. You will receive an automatic response with price-guide and open times.
For further information, an inspection outside of the published home-open times, or for a video walk through if you are unable to attend, please call Realty One Winthrop exclusive listing agent Rick Lombardo 0419 918 888 or Jane Lombardo on 0420 948 734



Your email address will not be published. Required fields are marked *