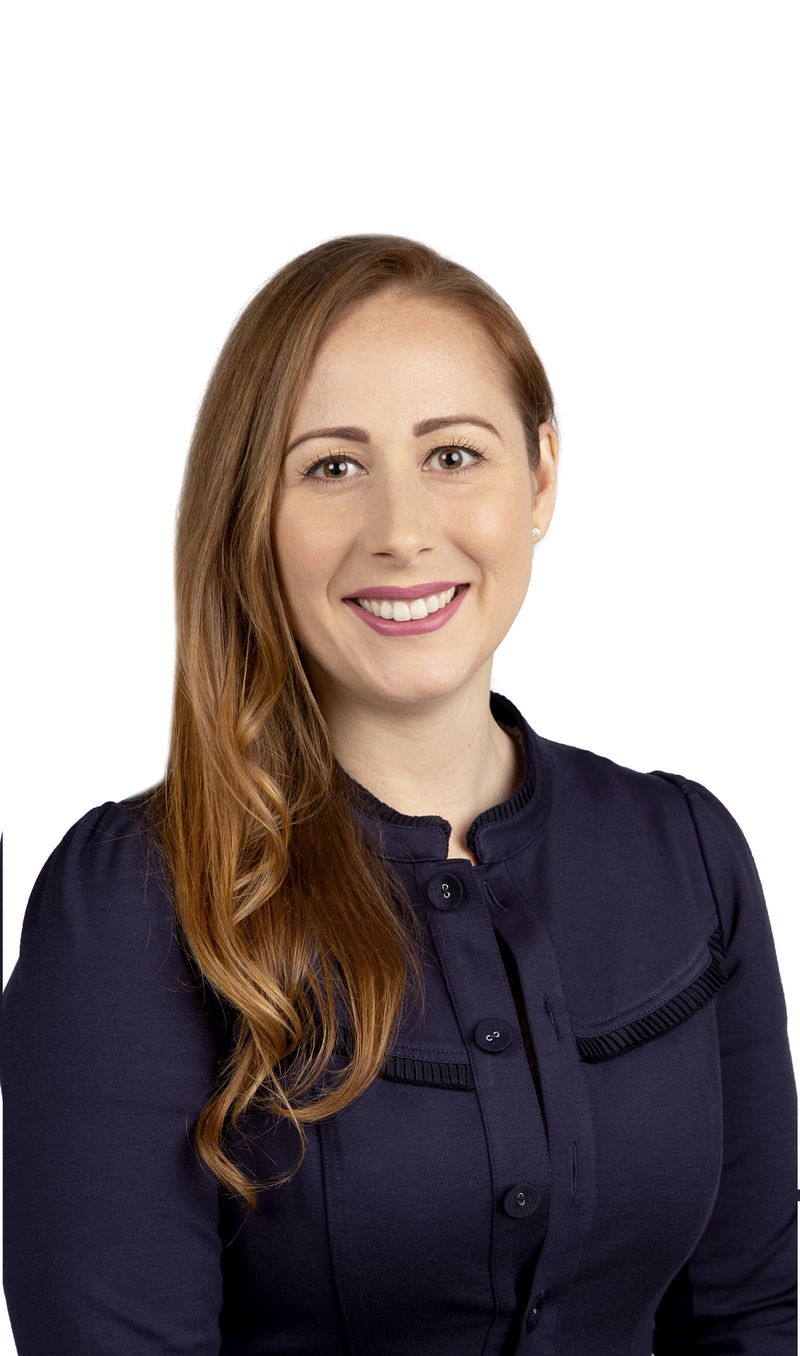42 Petterson Avenue, Kardinya
UNDER OFFER!

























Description
Welcome to the ultimate entertainer's paradise! Lounging by the pool in the cabana? Relaxing in the heated swim spa? Or retreating to your own man cave? Did we just say man cave?! Yes! And that is just the beginning!
Perched on an elevated lot, the patterned driveway warmly greets you as you walk up to the portico entrance of 42 Petterson Ave, Kardinya. Surrounding the front lawn is the newly built panelled fence giving a sense of privacy and security. Conveniently shading the front of the property to help with the warmer months of the year is a beautiful oriental plane tree!
Upon entry, you will be struck by the LED lighting and tiled floors that combine to highlight how immaculate this house is. Situated perfectly next to the entrance is the primary bedroom with walk in robe and ensuite, featuring spacious shower, toilet and double vanity and sink. Sitting adjacent to the primary bedroom is the study/lounge room that already has a built-in robe and is ripe to be converted into a fifth bedroom. The current bedrooms each contain reverse cycle air conditioning units, plus a ceiling fan/light combo that further enhances the home's ability to combat the heat. Additional reverse cycle air conditioning units have also been shrewdly placed in the studio and living areas.
The additional three bedrooms are all situated conveniently around two of the remaining bathrooms. Bathroom 2 doubles as an ensuite to Bedroom 2 and as a well-positioned main bathroom, containing a toilet, shower and vanity. And to have all bases covered, Bathroom 3 contains a bathtub/shower combo, plus sink and vanity to service the rear bedrooms.
With a large open plan kitchen area, convenience is served with walk-in pantry and wide kitchen island featuring double sink, mixer and breakfast bar - all spotlighted by hanging pendant lights! However, the proverbial cherry on top of the cake goes to the high end Bosch stainless steel appliances including oven, 5 burner gas cooktop and dishwasher that makes hosting parties a breeze. Adjoining the kitchen is the living and dining areas where family gatherings and meals take centre stage.
Outside is really where the party starts with a gigantic swim spa, capable of hosting an entire party inside it's warm waters! If cooling down is the order of the day, then the pool beckons or lounge poolside in the undercover cabana. To keep the party moving, retreat to the man cave/studio to watch footy finals, blockbuster movies or game to your heart's content. Conveniently lining the pool and backyard area is the newly built tall colourbond fencing, ensuring privacy and security. And for those downbeat BBQ parties, the alfresco area is calling, boasting a large panelled skylight window that cleverly and carefully directs natural light to flood the area and the inside of the house.
Originally built in 1980, extensive renovations have turned 42 Petterson Avenue into a modern four bedroom (5th bedroom potential!), three bathroom home positioned on a generous 689 sqm lot. Located within the highly sought-after suburb of Kardinya and near to all amenities - this move in-ready home ticks all the boxes and more! With the new re-development of Kardinya Park Shopping Centre and convenient access to transport options, such as walking distance to the Transperth event bus that connects directly with Optus Stadium during footy, cricket, and all other major events - 42 Petterson Ave represents an enviable opportunity for families, investors and professionals alike to secure a future in one of Perth's fastest growing suburbs. Do not hesitate, because homes like this do not come around very often!
FEATURES:
• Large primary bedroom connected by:
- Walk-in robe
- Enormous ensuite featuring:
- Spacious shower with double shower heads including overhead drencher and handshower arm
- Double vanity and sink with wide mirror
• Additional 3 bedrooms with two of them comprising of built-in robes
- Additional ensuite feature for Bed 2, which doubles as main bathroom containing shower, toilet and vanity
- Each bedroom comes with separate reverse cycle air conditioning unit and ceiling fan/light combo
- All bedrooms come with low maintenance timber-look laminate flooring
- 3rd bathroom containing shower, bathtub, toilet and vanity
• Study/lounge containing a built-in robe that comes with the strong potential to turn this into a 5th bedroom!
• Functional laundry with a myriad of storage options
• Open plan kitchen area with adjoining living and dining rooms
- Including a separate reverse cycle air conditioning unit
• Alfresco area with glorious skylight flooding the house and outside areas with brilliant natural light
• Outside studio, currently serving as a man cave!
• Luxurious heated pool with night lights and poolside cabana!
OTHER FEATURES:
• Automatic double garage
• 5kW solar system
• Automatic mains reticulation for the front and back gardens
• Low maintenance established gardens
• Updated colourbond fencing
• Huge swim spa with new pump!
• Gas hot water system
To register your interest for the Home Opens please use the online enquiry form. You will receive an automatic response with price-guide and open times. For further information, an inspection outside of the published home-open times, or for a video walk through if you are unable to attend, please call Realty One Winthrop exclusive listing agents Rick Lombardo 0419 918 888 or Jane Lombardo on 0420 948 734.



Your email address will not be published. Required fields are marked *